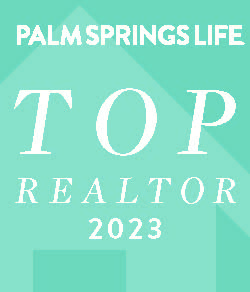


Listing Courtesy of: Desert Area MLS / Windermere Real Estate Desert Properties / Bib Scott
37180 Springdale Avenue Palm Desert, CA 92211
Pending (71 Days)
$425,000
MLS #:
219116644
219116644
Type
Single-Family Home
Single-Family Home
Year Built
1992
1992
Views
Park/Green Belt
Park/Green Belt
County
Riverside County
Riverside County
Listed By
Bib Scott, DRE #DRE Lic. #01903065, Windermere Real Estate Desert Properties
Source
Desert Area MLS
Last checked Nov 23 2024 at 9:25 AM GMT+0000
Desert Area MLS
Last checked Nov 23 2024 at 9:25 AM GMT+0000
Bathroom Details
- Full Bathrooms: 2
Interior Features
- Washer
- Refrigerator
- Microwave Oven
- Gas Cooktop
- Exhaust Fan
- Dryer
- Disposal
- Dishwasher
Subdivision
- Sun City
Property Features
- Foundation: Slab
Heating and Cooling
- Central
- Central Air
- Ceiling Fan(s)
- Air Conditioning
Pool Information
- In Ground
- Gunite
- Community
Homeowners Association Information
- Dues: $602/MONTHLY
Flooring
- Wood
- Ceramic Tile
- Carpet
Utility Information
- Sewer: Connected and Paid, In
Parking
- Total Uncovered/Assigned Spaces
- Side by Side
- Total Covered Spaces
- Driveway
Living Area
- 1,548 sqft
Listing Brokerage Notes
Buyer Brokerage Compensation: 2.5%
*Details provided by the brokerage, not MLS (Multiple Listing Service). Buyer's Brokerage Compensation not binding unless confirmed by separate agreement among applicable parties.
Location
Estimated Monthly Mortgage Payment
*Based on Fixed Interest Rate withe a 30 year term, principal and interest only
Listing price
Down payment
%
Interest rate
%Mortgage calculator estimates are provided by Windermere Real Estate and are intended for information use only. Your payments may be higher or lower and all loans are subject to credit approval.
Disclaimer: Copyright 2024 Desert Area MLS. All rights reserved. This information is deemed reliable, but not guaranteed. The information being provided is for consumers’ personal, non-commercial use and may not be used for any purpose other than to identify prospective properties consumers may be interested in purchasing. Data last updated 11/23/24 01:25




Description